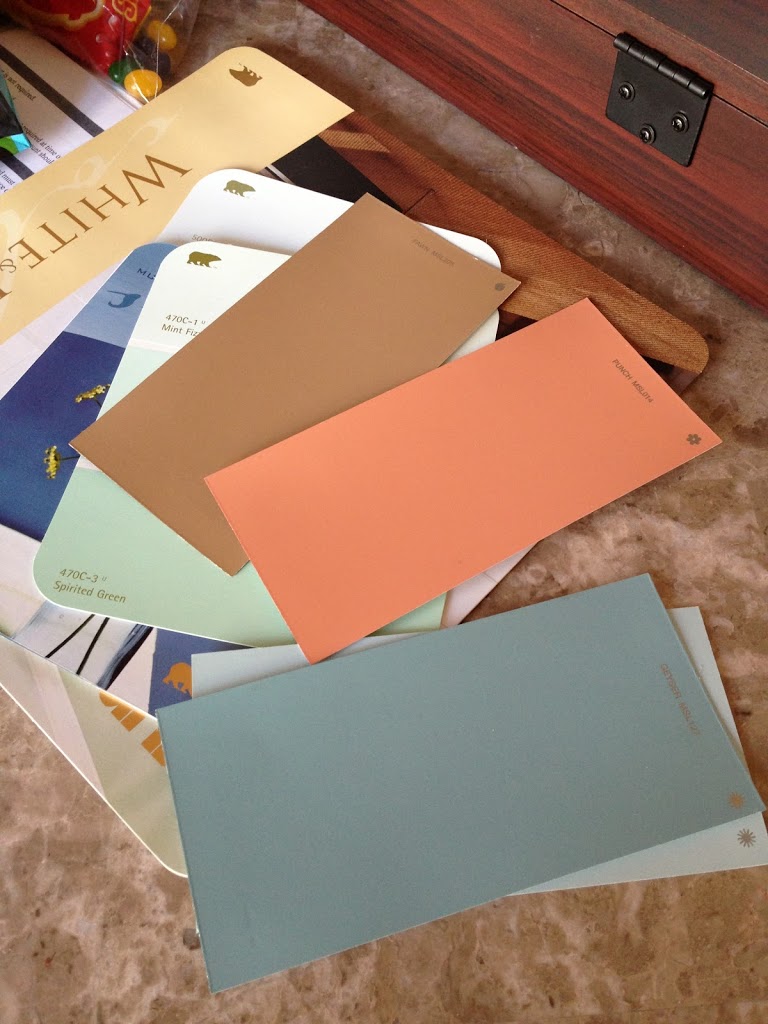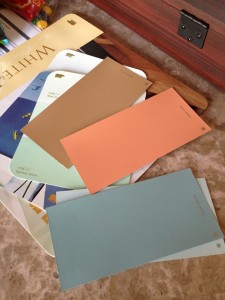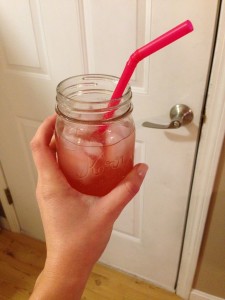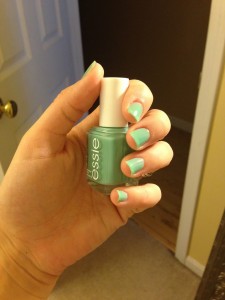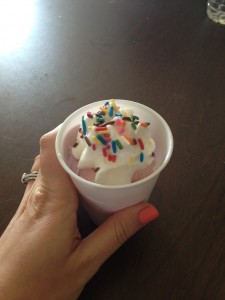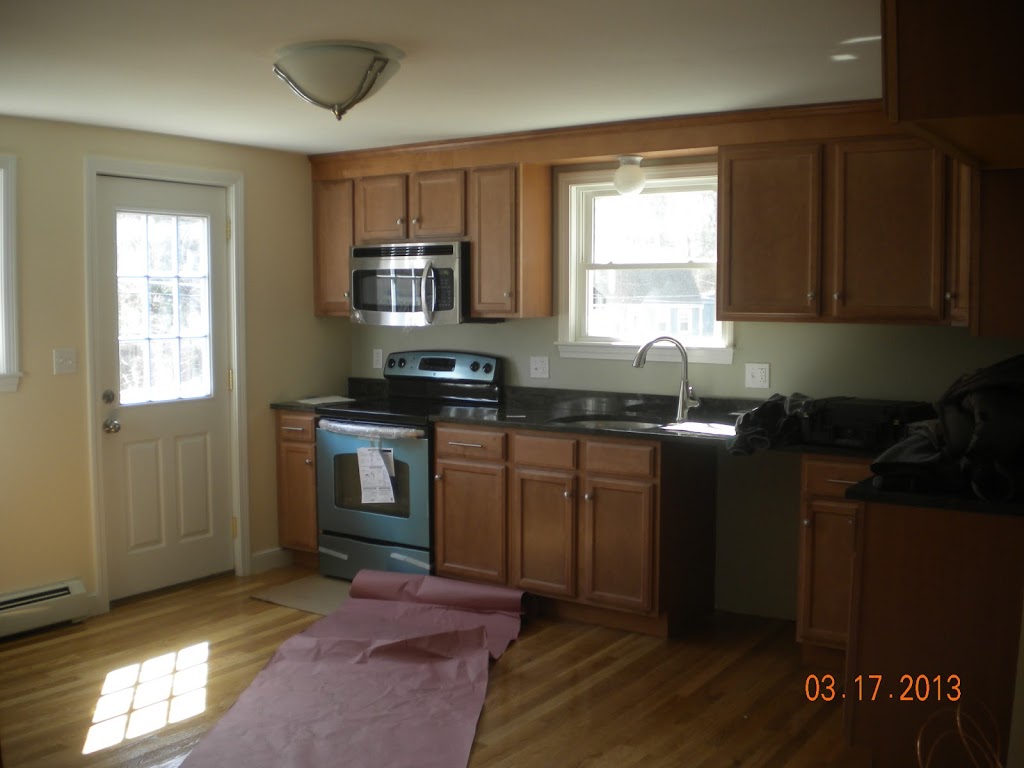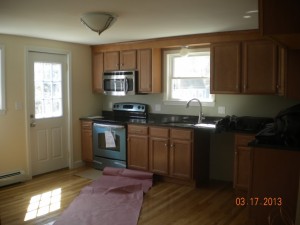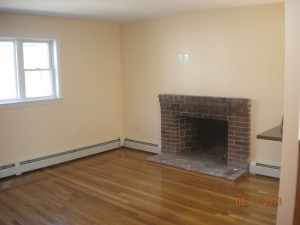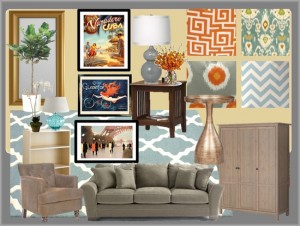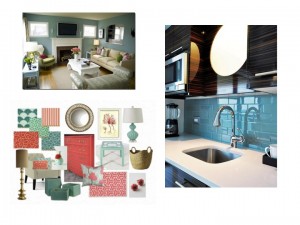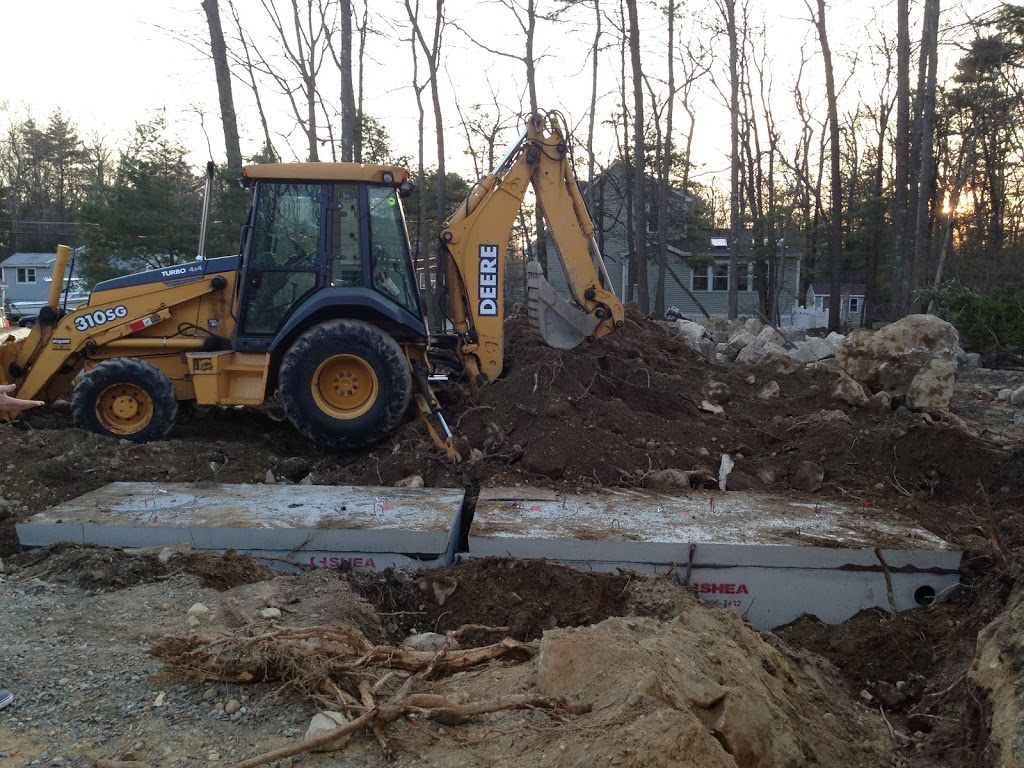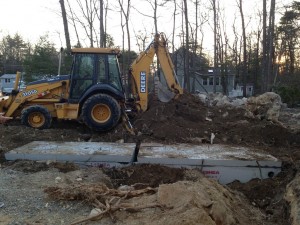Being completely overwhelmed by the minute, insane details of buying a house has pushed me into decorating mode. It’s the only thing keeping me sane while we power through these last couple of weeks.
People keep telling me that Rome wasn’t built in a day, and I should have patience and not expect my new house to be completely finished right away. Now, do I look like I’m an unreasonable human being? Ya, didn’t think so. I know that it will take us a very long time to get our house “done”. So, when someone tells me this, I usually just smile and nod. And then continue on with my ideas. After all, I know what I’m getting myself into 
Given that buying a house is in itself insanely expensive, we have made a list of things we need to purchase for our new home and prioritized each item with a budgeted amount. We are hoping this helps keep us on track and on budget, as I’m easily distracted by shiny, new things. sigh.
Here is the list as it stands today (even though we’ll probably add a zillion more things that we haven’t even thought of yet!)
Mailbox — High
Bar stools — High
Dining table — Low
Kitchen trash can — High
Paint for Living Room/Kitchen — High
Paint for Dining Room — Low
Bath accessories for 2nd bathroom — High
Driveway lights — High
Window dressings — High
Coffee table — High
Lamps — Low
A/C units — Medium
Fridge — High
Throw Rugs — Medium
Fireplace mantle — Low
Patio set — High — DONE*
Lawn mower – Medium
Outside trash can — High
Closet system — Medium/High
The above list is the necessities. Like a mailbox. Is it nuts that our house doesn’t come with one? Or a trash barrel? The silly little things that eat up your budget and they aren’t even
fun things to buy! grrrr.
Whatever money is left over, we are going to tackle our main living space, the kitchen and living room. The space is really one big room, separated by an island. In an effort to be reasonable, we’re working with what we have. There’s no NEED to buy a new couch when we have two different sets. (Told you I was trying to be reasonable.)
This particular space is a little dark for my liking with dark cabinets, dark counters, wood floors and a brown couch. In my perfect world, these cabinets would be white. And one day (far, far in the future) they will be. But that’s neither here nor there.
Standing in the middle of this big space, looking right (above photo) is the kitchen and looking left (below photo) is the living room space. So that’s what I’m working with.
To make the space feel bigger and lighter, we’ve decided on a tan/blue/coral color scheme.
We’ll use a softer blue on all the walls, with the exception of one wall that I want to paint with blue and white stripes. This is the stairway wall and it will serve as our “entry” area. In the kitchen, we’ll add a bright blue subway tile backsplash. Then from there, it’s really just adding accent pieces: rug, throw pillows, vases and frames to add those pops of color. I’m even trying to convince Keith our bar stools should be painted bright blue!
I’m scouring Craigslist, Ikea, Homegoods, estate sales and antique stores for pieces that I can get a good deal on and refurbish. I love DIY projects and am looking forward to creating one-of-a-kind pieces for our home. I’m also loving Overstock and Amazon for smaller, decorative pieces as well as some of those pesky necessities.
Once we are FINALLY moved in, I’ll be keeping you updated on our process, as we take our house from builder-boring to chic and fab!
*P.S. We’ll talk about the patio set and outdoor space in an upcoming post




